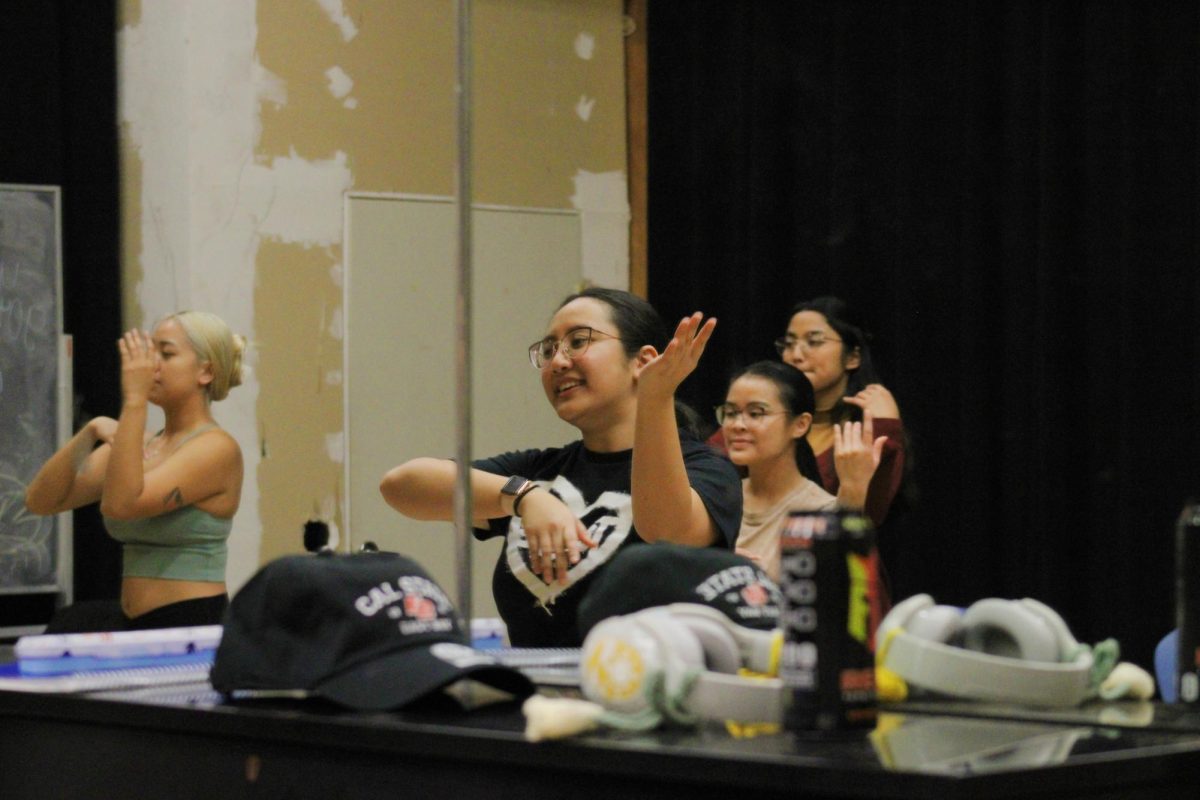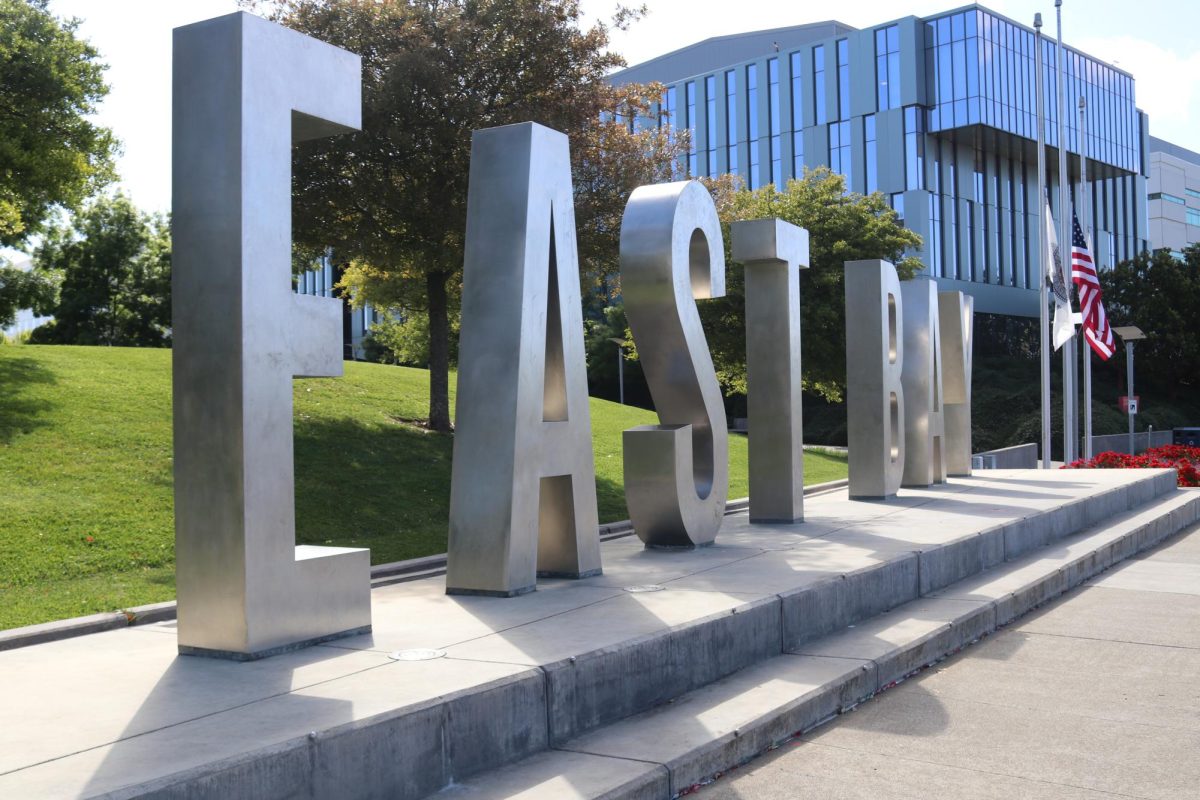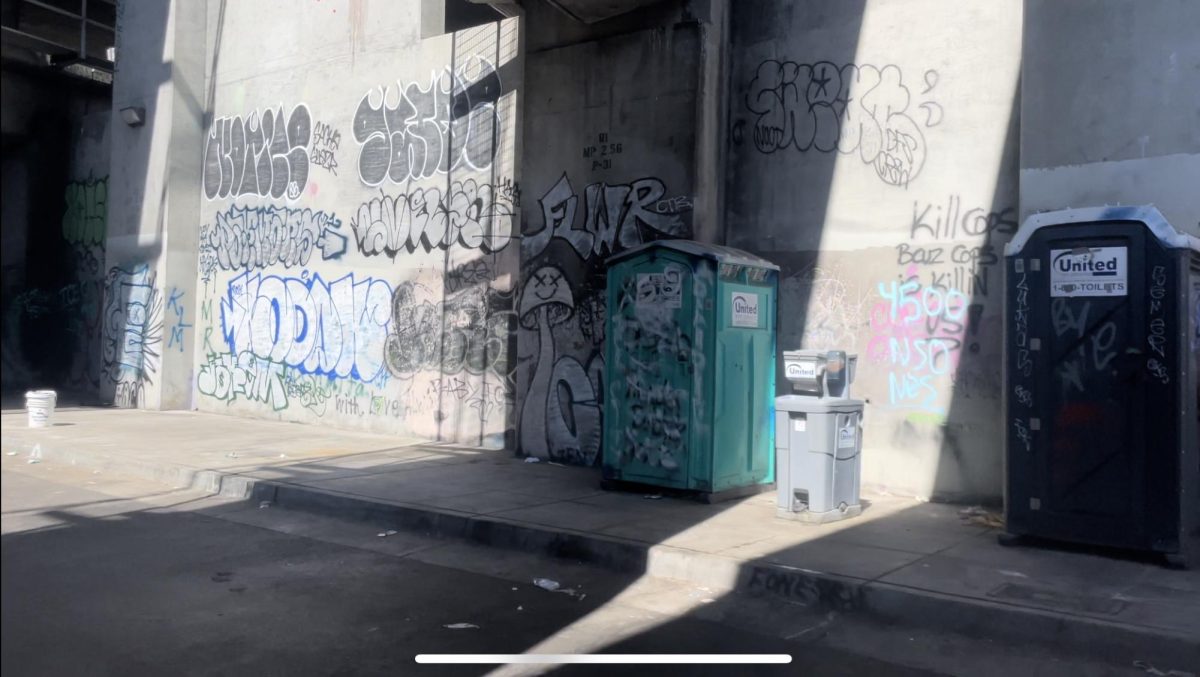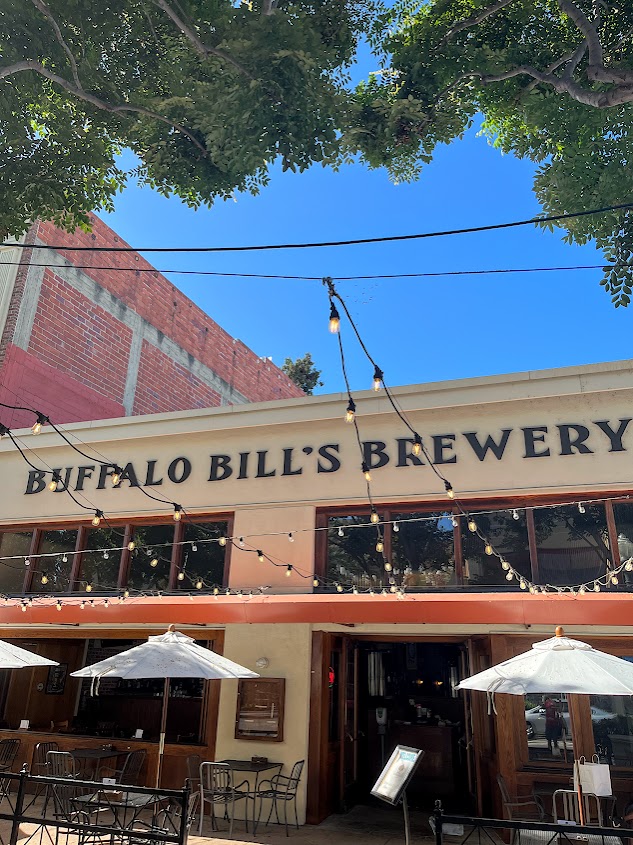Warren Hall took almost three years to build, and only 14 seconds to destroy.
It now lies in pieces; a combination of steel, light-concrete, glass and fiberglass blankets the ground outside the library, while the construction crew works fervently to clean up the 12,500 tons of debris left behind.
Less than two miles from the Hayward Fault, Warren Hall was deemed seismically unsafe by the CSU Seismic Review Board, and was demolished on Saturday. Yet, many do not realize the 13-story building towering high in the Hayward Hills was proposed as the general theme to the campus, according to Jay Colombatto, former director of communications and marketing for CSU East Bay.
“Warren Hall was designed to be the university’s signature structure,” said Colombatto, who worked in the building for several years. “It succeeded in that role, making a powerful, confident statement about the university.”
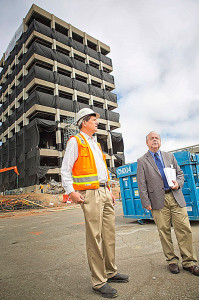
In late 1965, Warren Hall was proposed to go alongside the library as the Administrative Building, and in June 1969 the Dillingham Construction Corporation was awarded the contract to build the iconic tower, stated press releases provided by the university library archives. The project totaled nearly $4 million in federal construction grants, stated the groundbreaking press release, and on July 7, 1969, the groundbreaking ceremonies were held.
The Dillingham Corporation, last located in Pleasanton, filed for bankruptcy in 2003 when they faced scrutiny for “allegedly overbilling, substandard construction and misrepresentation of minority involvement,” reported SF Gate in 2003. The company re-opened in Florida with a different title, Watkins Engineers and Constructors.
Despite the controversy behind the company’s actions, the 113,500 square foot building became ubiquitous to the area, and was visible to several Bay Area cities. On a clear day, its 270 degrees of unobstructed view which showcased the Golden Gate Bridge, the Bay Bridge and the San Mateo Bridge from every floor, with the exception of the basement, according to the press release.
“Warren Hall was a vivid example of the Brutalist style of architecture, all the more so due to its dramatic panoramic setting,” Tom Kennedy, chief of architecture and engineering for the California State University Chancellor’s office said.
Four massive exterior columns, reinforced by lightweight cast-in-place concrete bordered each side of the symmetrical building, which made “it possible to eliminate corner columns,” according to the 1969 groundbreaking press release. Fiberglass or Finnform Plywood was used for the columns “to provide a smooth architectural off-white concrete finish,” the press release stated.
This concrete modernist-style “is striking, repetitive, angular and geometric,” and defines the Brutalist movement, according to Kennedy. The Brutalist style of architecture became famous in the 1950s through the mid-1970s, and spawned during the modernist movement, according an article by the Voices of East Anglia website, a vintage, pop-culture blog. It states, the Brutalism movement started in France by Swiss architect Le Corbusier following the post-war depression, and the design of Brutalist “showed off the materials from which the building was made, inevitably concrete.”
“The Brutalist style is a type of modernist which itself is defined by absence of decoration and celebration of form being the function,” said Kennedy. “The classic phrase ‘less is more’ by Mies Van der Rohe defines the modernist and by extension the Brutalist style.”
Though Warren Hall’s style of architecture was affordable during rough economic times after the post-World War II economic downfall, the design did not allow for movement ultimately leading to its demise Kennedy said.
“The problem with the Brutalist vision is that the same precision and order the style espoused often came at the cost of a design and construction detailing that was particularly rigid and not readily adaptable to change to meet changing needs,” said Kennedy. “Ultimately this inflexibility led to the Brutalist design style falling out of favor.”
Now gone, the building provided a learning experience from its opening in 1971 – designed to house 3,000 staff and students, to its death on Saturday. It was an integral part of the Hayward Hills landscape and its legacy has had a profound impact on the community.
“It made a lasting impression on all who arrived on campus,” said Colombatto. “And it announced for miles around that we were proud to be here. And true to our CSU heritage, it was a stalwart, no-frills workhorse that served the public and the university well for more than 40 years — making no apologies for its bare concrete, ‘Brutalist’ design.”






