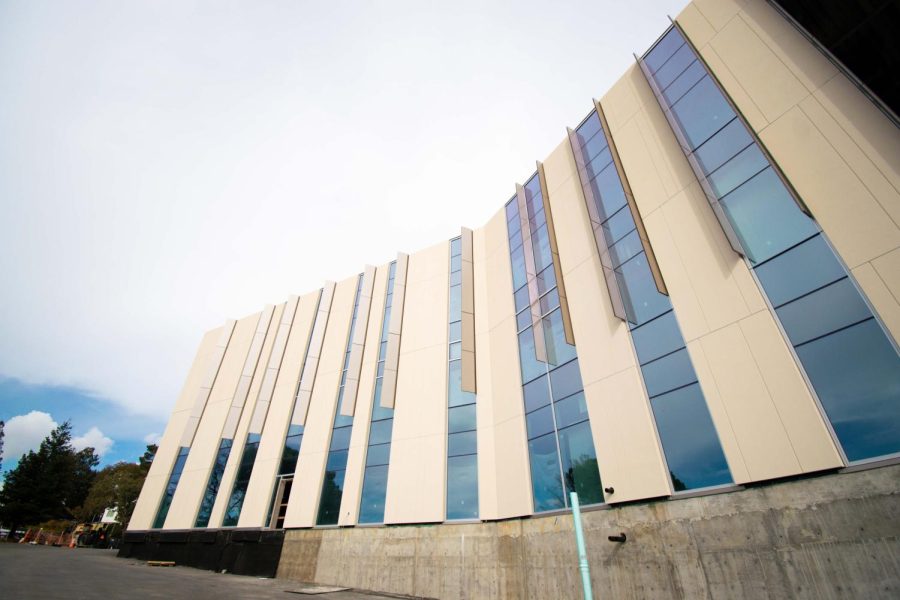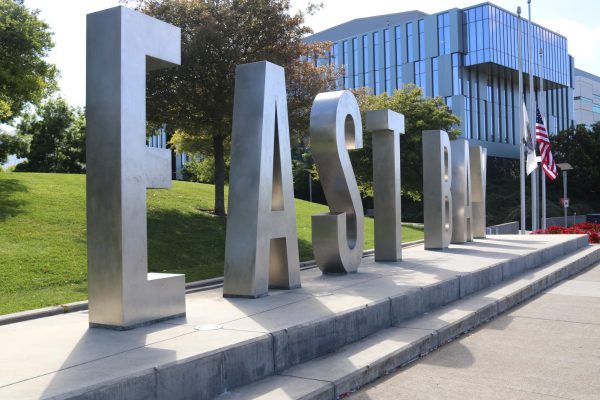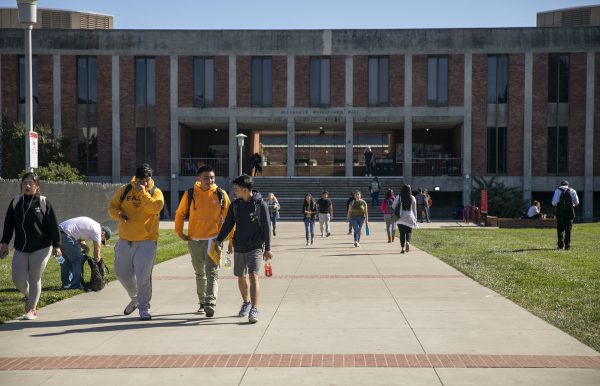The CORE Building: When Can We Expect It?
June 22, 2022
Ever wondered if California State University, East Bay’s facilities need an upgrade? The CORE building at CSUEB connects all three levels of the campus located where the Agora Stage once was.
It will house the new bookless library, the Student Center for Academic Achievement, and a Hub for Entrepreneurship; all intended to foster leadership, community, and collaboration.
The mission of the CORE building is to promote sustainability: from natural lighting to its modular design. Unfortunately, solar panels were not installed on the building due to lack of funding, but the building’s roof is equipped to have solar involved if funding becomes available.
The faculty move-in date for the completed CORE building was originally set for June, but following complications, August is now the predicted date. The move-in was delayed due to the lengthy inspection process that is required by the State Fire Marshal. As to when this facility will be available for students to access, librarian Jeffra Bussmann says, “Ideally by the time the fall semester starts.”
As construction continues, there is much anticipation through the campus community leading up to the building’s grand opening.
Dr. John Wenzler, CSUEB’s Dean of Libraries, is confident that the new building will live up to its purpose. “The new study spaces will provide a more attractive space for students to work in with lots of natural light. We added features that the current library does not have, such as an all-gender restroom and a meditation room.”
Wenzler reasoned that the older library is somewhat outdated and the CORE building has larger windows, more natural lighting and is twice as big, giving students plenty of space to study or browse books. Whether it is necessary to construct a new building of this magnitude, Wenzler argues that the current library, “lacks sufficient space for students to do collaborative group study in a welcoming environment.”
In saying so, “The current library is not up-to-code according to the current standards for seismic safety and is less energy efficient. The new building is built according to the current codes and is LEED certified as an energy efficient building,” Wenzler concluded.
The first floor of the CORE is expected to house labs, the second floor will serve as the main library, and the third floor is where the SCAA will be located. In addition to these resources, students will have access to lounge areas, places for meditation, and more studying spaces or designated areas for collaboration. The CORE is set to house a total of 700 more study seats and 21 more group study rooms than the current library.
Sharon Chen-Bateman, Project Manager of Planning, Design and Construction, said that this new space will create more functionality and flexibility for students to not just study, but also form academic connections, fostering teamwork, and communication. She noted that the building is now in its last phase of construction and the new hub will be “the epicenter of campus,” due to its prime location and convenience.
The three-story building will bridge the gap between the varying levels of campus, providing, “an easier way to move from upper campus down to the Union Center where all the student activity is.” In addition, “the building is modern, adjusting to the current time frame and offers energy-efficient technology,” Chen-Bateman added.
The hope in constructing this building is that it can not only foster a sense of pride and positivity around campus, but also allow students and faculty the opportunity to create a close-knit educational institution.

















