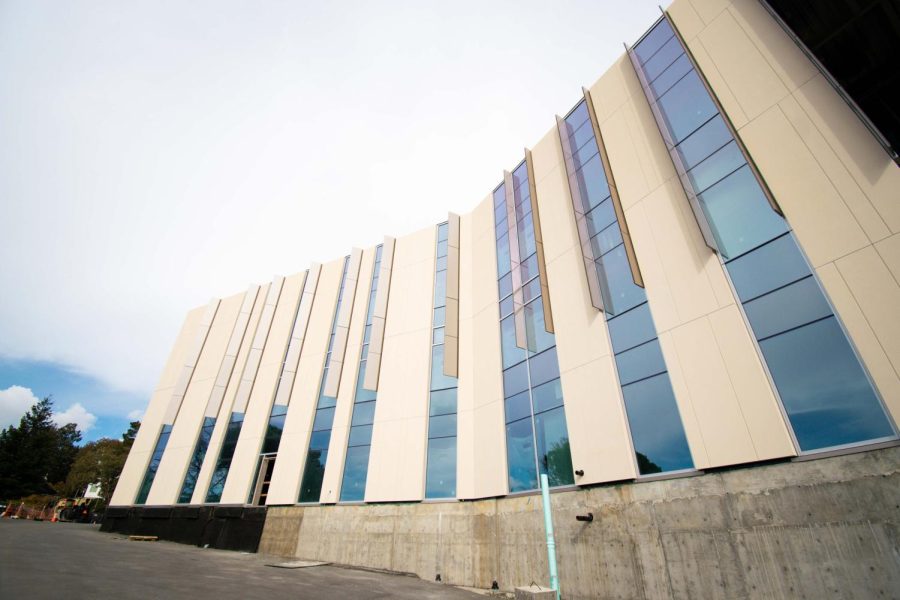An Inside Look Into CSUEB’s Newest Building, The CORE
November 10, 2021
The CORE building, located at the heart of campus where Agora Stage formerly was, is set for completion in Spring 2022 after it broke ground in 2020.
The three-story building has a multitude of resources for students with each level connecting to a different part of campus for greater campus accessibility. University Libraries will move into the CORE, and only 20% of the school’s books will be housed in the CORE, with the rest staying in the current library.
The current library will no longer be accessible for the general public, with the CORE taking its place.
Collaboration is one of the key objectives of the CORE building’s mission. More than 30 small, medium and large study rooms are scattered throughout the building’s levels. The current library has only ten rooms to reserve for group study and presentations; more than double the number of rooms in the CORE will provide more space for student, faculty, and staff collaboration.
“The CORE is a new facility that builds connection within the campus community… our students, faculty, and staff. It encourages opportunities for learning, and mentoring, developing models for student success, and the creation of new knowledge,” according to California State University, East Bay’s CORE Building Pre-Design Report, dated 10/10/2017.
The second level will be a traditional but contemporary library space with access to University Libraries’ services and quiet study areas. An outside deck will also be available on this floor with a view of the Recreation And Wellness Center, Meiklejohn Hall, San Mateo Bridge, and Hayward’s neighboring cities.
In its commitment to environmental sustainability, the building is the campus’ third LEED-certified building and is encapsulated by windows to ensure that most of the light to the building is natural rather than artificial.
Since windows surround the building, it can get bright in the library by the time the sun sets. The CORE building architecture features fin shades that are stagnant but are calculated to accurately reflect the amount of sunlight that should and shouldn’t enter the building. “Their purpose is to control how much sunlight enters the building. By having these fins it also helps keep the building cool without using the AC,” said Damel Turner, a Project Manager at Van Pelt Construction Services working on the CORE construction project.
A new addition to the CORE is the Hub for Entrepreneurship and Innovation will be “located at the north side of the building (Wedge area) on the first floor,” noted Sharon Chen-Bateman, an architect and Project Manager at California State University, East Bay working on the CORE building. The Hub “will be a destination for ‘high impact’ learning that connects our students’ aptitudes and abilities with the needs of employers and California,” according to Natalie Feulner, California State University’s Strategic Communications Manager for East Bay Today.
The third floor will house University Libraries’ SCAA, the Student Center for Academic Achievement. SCAA is an essential resource for students in many areas of study, including biology, chemistry, computer science, math, physics, statistics, and writing. Peer tutoring, study carrels, and surrounding spaces will be available in SCAA’s new space in the CORE.
A meditation area and foot-washing station will also be available in the new building.
The new CORE building will offer new and old student resources, a meditation area, and a foot-washing station. The building is unique because it “is efficient with flexible and adaptable spaces, supporting students and faculty educational success. This building will house spaces for self-directed learning and work, collaboration rooms, a marker space to promote innovation, a tutoring center, group, and quiet study areas, and book collections,” discussed Turner. Stay tuned for all that has to come in Spring 2022!







