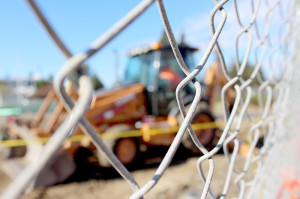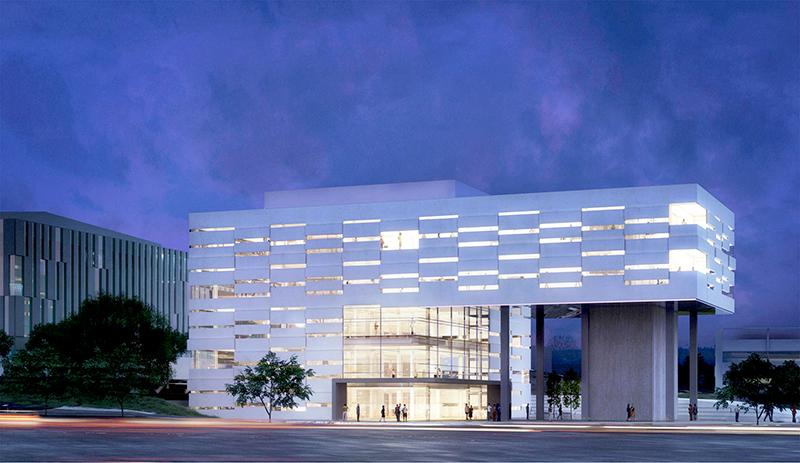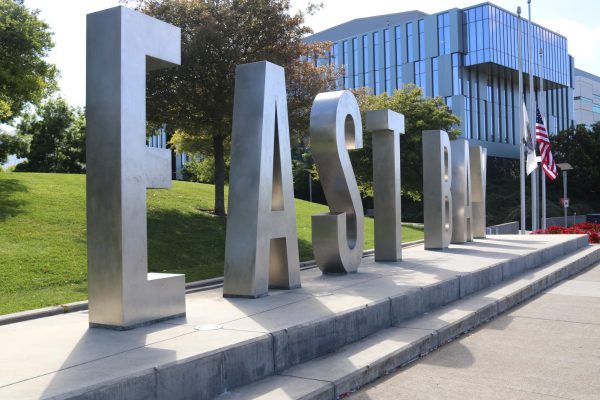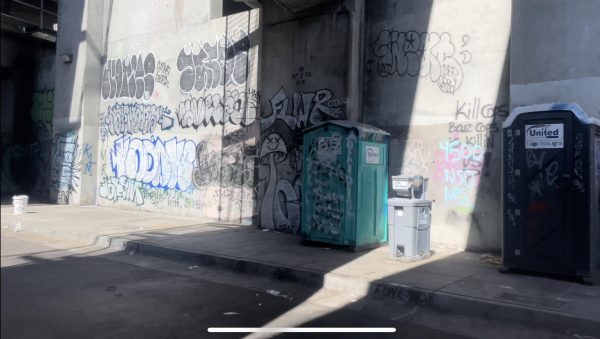Warren Hall replacement building to begin construction next week
CSUEB University Communications
The new building will be located by the Student Services Administration building.
Construction for the Warren Hall replacement buidling, called the Academic Services and Faculty Offices, will begin next week on Feb. 15.
The building will be located on the north side of campus, between the Student Services Administration building and the Art and Education building. Construction will cost around $40 million, according to Project Manager Keat Saw.
The project managers are currently taking care of the necessary paperwork that needs to be completed before they can start building.
“…We’re waiting for the contract to be signed,” said Saw, “Once it’s signed it goes down to our legal department and they view it and everything and then we’ll be ready to proceed.”
The project summary states the construction of the new building will be completed by June 2015.
So far, this new building is called Academic Services and Faculty Offices and is not named after any particular individual like Warren Hall, which was named after Hayward native Earl Guy Warren, who was instrumental in the creation of the university.
Jim Zavagno, associate vice president of Facilities, Development and Operations, said “[The name] may or may not change, that’s just what we’re calling it now.”
According to the Facilities Development and Operations’ website, the building will house the following student services: “Accessibility Services, DCIE (Continuing Education, American Language Program, International Education), EOP, Faculty Development, Service Learning, Office of Research & Sponsored Programs, Academic Senate, Parking Services, and the Welcome Center.”
The website also states that the building will include over 100 faculty offices. It still has not been decided on which faculty will be relocated to the new location, Saw said.

According to the CSU website, the CSU Seismic Review dubbed Warren Hall was the most unsafe building of all CSU campuses in the event of an earthquake. The building was 13 stories high and was located near the active trace of the Hayward fault, according to the USGS website.
Because of the height of the building, it would have cost $31 million dollars to seismically retrofit it. So the CSU decided to demolish the building, and turn it into a parking lot and build a replacement building elsewhere.
Saw said that in late June they will begin building the parking lot on the site where the old Warren Hall building stood, and complete it by the end of this summer.
The design for the new building has been reviewed by multiple agencies, including the CSU Seismic Review, and was designed with the latest seismic safety standards. Zavagno said, “[Seismic safety] is the foremost consideration when we design buildings.”
At 67,000 square feet, the ASFO will be five-stories high. According to Saw, this project will cost a total of around $40 million. Both Saw and Zavagno said that the funding source is a lease revenue bond from the chancellor’s office that was provided by the state government.
The contractor Sundt Construction is being paid approximately $26 million. LPA Inc., the same architectural firm that designed the Recreation and Wellness Center, received a total of $1.577 million. The base fee was $1.5 million for designing the building to meet Leadership in Energy and Environmental Design certification requirements and an additional $577,000 was spent on designing the plaza, according to Saw.
LEED rating systems are used to grade how sustainable a building is, and depending on how well it scores it receives its appropriate certification level: platinum, gold or silver. The higher the certification one wants, the more money it costs to meet these requirements.
The new building is currently designed to be at the silver level. Saw said the building is designed to support solar panels that convert sunlight to electricity and if there is enough money to buy these cells, the building will be at gold level.
According to Zavagno, making it sustainable is matter of thoughtful design and taking into consideration the surrounding environment and climate. He said, “…rather than to overpower the environment and say ‘We’re going to create this hermetically sealed box and use forced air, air conditioning to cool it and heating to heat it,’ why don’t we look at the orientation of the building to take advantage of the sun? Why don’t we use windows to bring in not just light but heat?”
One way that this new building will be green friendly is by limiting the usage of glass. Most buildings use a lot of glass because people enjoy the view. Glass windows transfer heat or cold depending on the outside weather. As a result, more energy is consumed by air conditioning or heating.
The offices in the ASFO will have long horizontal band windows that allow for a nice view while limiting the use of glass, thus curving energy consumption.
Zavagno said designing a building to be sustainable was not a choice they made, it’s “just what we do nowadays.”
“When you start sitting down with the architect,” he said, “you don’t have to say ‘So I want to create this highly sustainable building’ that’s just implied.”















